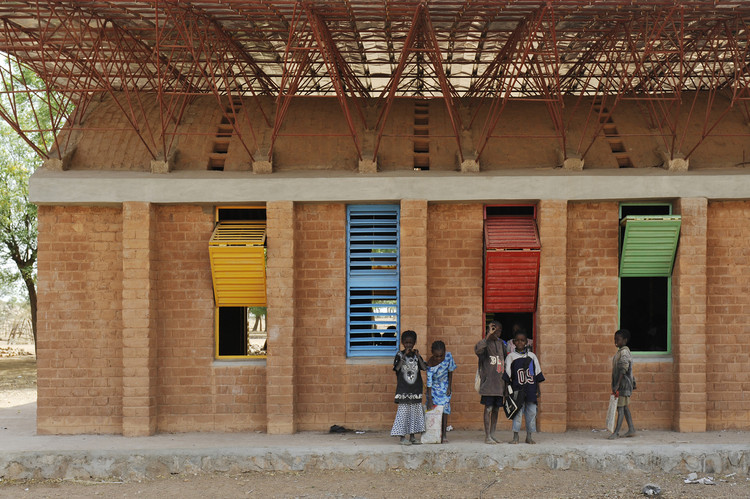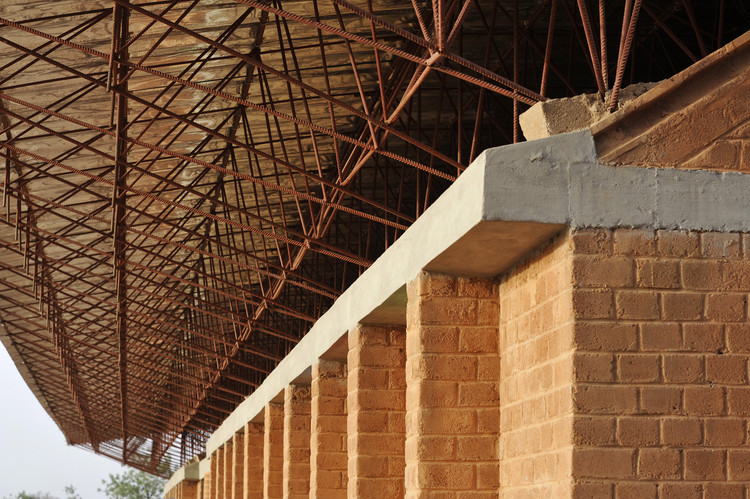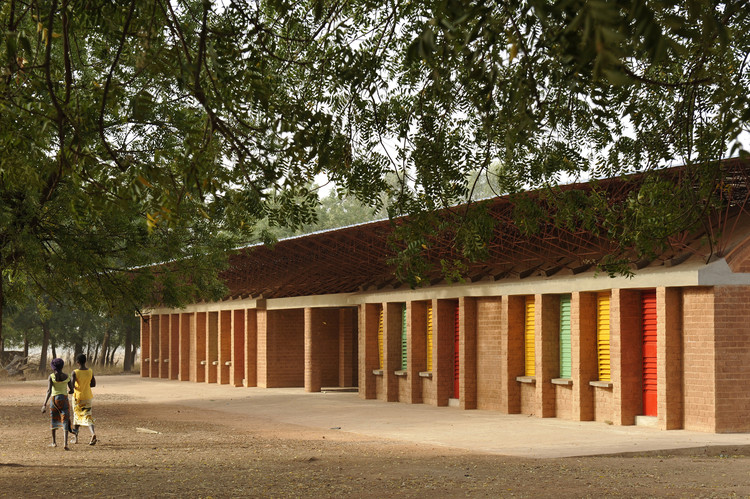
-
Architects: Kéré Architecture
- Area: 380 m²
- Year: 2008
-
Photographs:Erik Jan Ouwerkerk

Text description provided by the architects. Two years after the completion of the Primary School, there was demand from more than 260 children from Gando and the surrounding region to attend the school. It quickly became apparent that an extension was badly needed to service the educational needs of these students. With overwhelming support from surrounding villages, this School Extension was built using local labor and materials.

As the Primary School was built in close conjunction with Gando community members, the building became an important identifying landmark in the region. Since the material quality and architectural expression of the building became such a strong symbol for the Gando community itself, the new extension was designed with the same principles and methods. Similarly to the Primary School, the School Extension was also built with hand-made compressed stabilized earth blocks. The ventilation strategy of pulling the hot tin roof away from the inner perforated ceiling was also used.

Unlike the Primary School, however, the ceiling of the Extension was designed as a singular vault. Rather than leaving reveals between the ceiling surface and beam elements, the monumental vault was constructed with gaps within the weave of the brick pattern of the ceiling. This ‘breathing’ surface draws cool air from the windows into the interior space and allows hot air to escape through the ventilations, all while remaining shaded and protected from damaging rains by the overhanging roof.



The School Extension was completed in 2008 and now supports an additional 120 students. The Gando School Library is currently under construction and is sited directly adjacent to the School Extension. The Library is scheduled to be ready for occupancy in 2015.
















